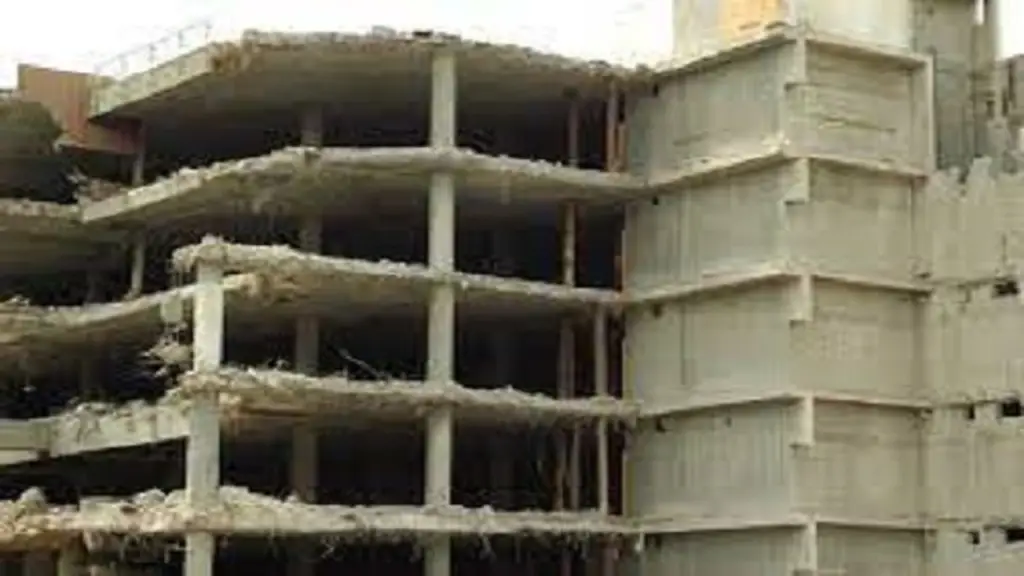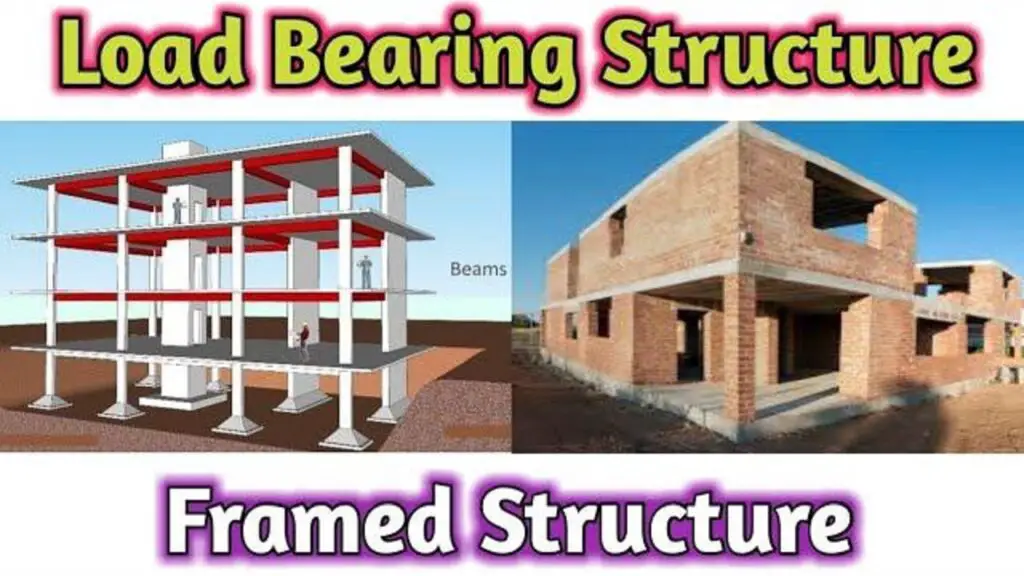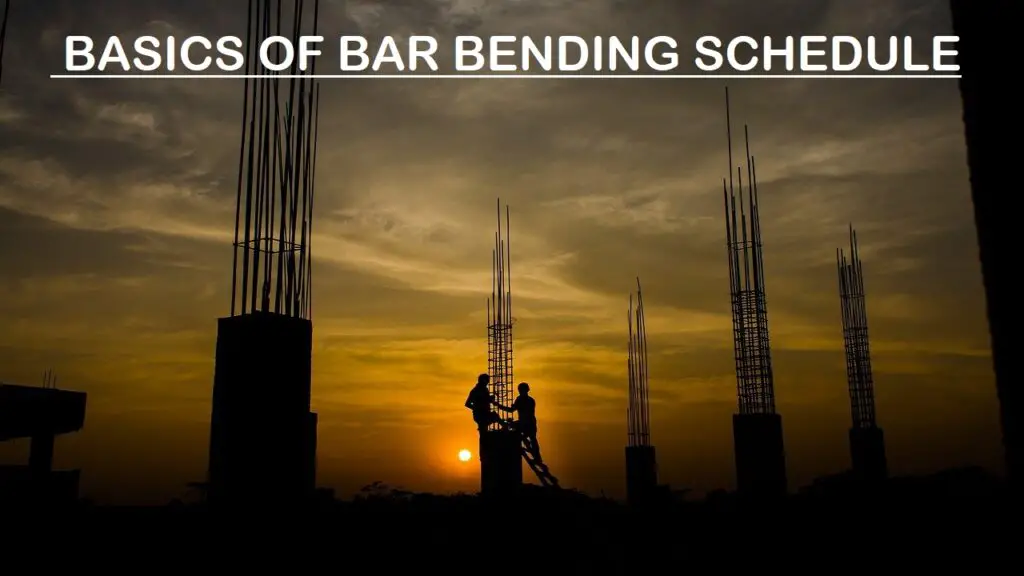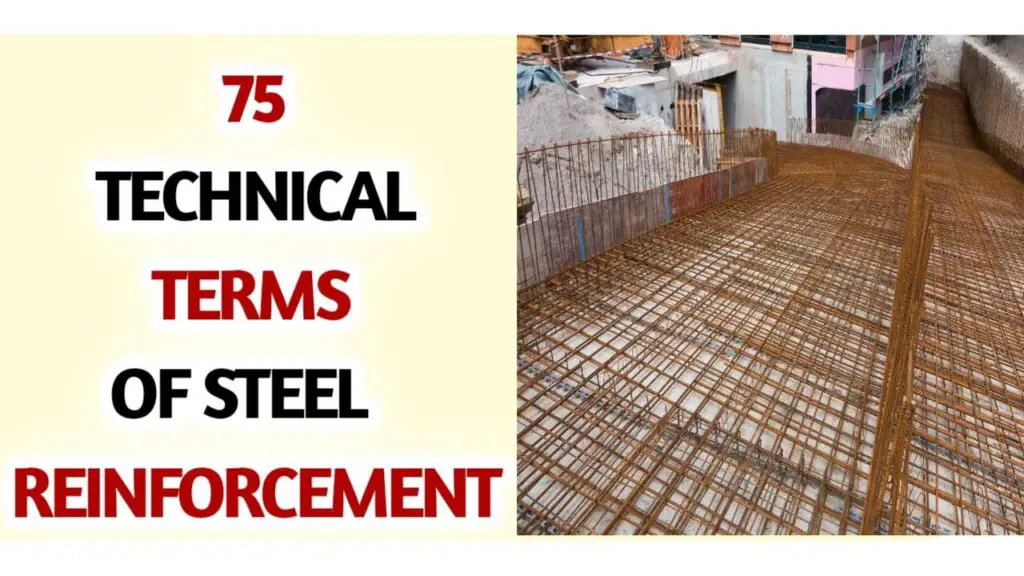Load Bearing vs Framed Structure
Load Bearing vs Framed Structure – Generally, there are two types of Building Construction – Load Bearing vs Framed Structure. Here we will see the comparison between both.

Load Bearing Structure vs Framed Structure
| No. | Load bearing structure | Framed structure |
| 1 | Almost all the walls are load-bearing walls | All the walls are partition walls or screen walls None of the walls is load-bearing. |
| 2 | Almost all the walls are provided with shallow or deep foundations | All the walls rest on a Plinth beam and are not provided with any footing or foundations |
| 3 | All load-bearing walls are taken deep into the subsoil for the foundation | Only columns are taken deep into the subsoil and are provided with footings. |
| 4 | Load-bearing walls are constructed of bricks or stones | Columns, beams, and slabs are constructed of R.C.C |
| 5 | The thickness of load-bearing walls, in any case, is not less than 200mm | Only exterior walls are of a thickness of 200mm and all interior walls are of a thickness of 100mm or less. |
| 6 | A load-bearing wall when once constructed shall remain in position and should never be dismantled. | The walls of framed structure can be shifted at any place as they are lighter and not load bearing. |
| 7 | Too many openings for doors, windows, ventilators, etc. are not permissible. | There ai no such restriction in framed structure. The space between two columns can be kept fully or partially open as per planning and requirements. |
| 8 | Plans for different floors remain the same as every wall on the upper floors must be a corresponding wall in continuation of the wall of the lower floor. | Planning for each floor is independent and free from whatever the planning of the lower floor is. |
| 9 | It requires soil of good bearing capacity like rocks, sandy soil, gravelly soil, etc. | Even in the case of soil with poor bearing capacity, piles may be driven until a hard stratum is reached and R.C.C. columns are constructed over them. |
| 10 | Best suited for small residential houses, rural houses, and houses up to three stories. | Best suited for multistoried and high-rise buildings, commercial complexes, public buildings, etc. |
This is the main difference between Load Bearing vs Framed Structure.
Also, Read
Bar Bending Schedule (BBS) – Basic
Compound wall cost per Rft & Sqft
For More Updates like our Facebook Page



